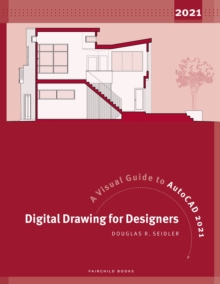Description
| Product ID: | 9781501362835 |
| Product Form: | Paperback / softback |
| Country of Manufacture: | US |
| Title: | Digital Drawing for Designers |
| Subtitle: | A Visual Guide to AutoCAD 2021 |
| Authors: | Author: Douglas R. Seidler |
| Page Count: | 272 |
| Subjects: | Architecture, Architecture, Computer-aided design (CAD), Computer-aided design (CAD) |
| Description: | Select Guide Rating AutoCAD continues to dominate the two-dimensional drafting marketplace for architects and interior designers. Digital Drawing for Designers: A Visual Guide to AutoCAD 2021 is designed to help this community by using visual methods to lead to understanding. Starting with the building blocks of drawing (lines, circles, and arcs), the book progresses through architectural graphic standards, enabling students to create presentation and construction drawings that effectively communicate their design ideas. Advanced features such as annotative dimensions, annotative blocks, express tools, and linking drawings (XREFs) are also covered. Instructions are illustrated using language and concepts from manual drafting, facilitating a smooth transition to the digital environment for all designers, and showing just how your paper idea becomes a digital reality. Clear, concise, and above all visual, this AutoCAD guide gives you exactly what you need to become a pro at this program. New to this Edition:-Instructional graphics are updated to reflect AutoCAD 2021’s features and user interface-Backwards compatible with AutoCAD versions 14 through 2021-Improved instruction on creating furniture plans, reflected ceiling plans, construction plans, and detailing-Updates for changes to AutoCAD web and mobile apps-Integrates instruction to draw, dimension, annotate, and print using the International system Units (SI), or metric system AutoCAD continues to dominate the two-dimensional drafting marketplace for architects and interior designers. Digital Drawing for Designers: A Visual Guide to AutoCAD 2021 is designed to help this community by using visual methods to lead to understanding. Starting with the building blocks of drawing (lines, circles, and arcs), the book progresses through architectural graphic standards, enabling students to create presentation and construction drawings that effectively communicate their design ideas. Advanced features such as annotative dimensions, annotative blocks, express tools, and linking drawings (XREFs) are also covered. Instructions are illustrated using language and concepts from manual drafting, facilitating a smooth transition to the digital environment for all designers, and showing just how your paper idea becomes a digital reality. Clear, concise, and above all visual, this AutoCAD guide gives you exactly what you need to become a pro at this program.New to this Edition:-Instructional graphics are updated to reflect AutoCAD 2021’s features and user interface-Backwards compatible with AutoCAD versions 14 through 2021-Improved instruction on creating furniture plans, reflected ceiling plans, construction plans, and detailing-Updates for changes to AutoCAD web and mobile apps-Integrates instruction to draw, dimension, annotate, and print using the International system Units (SI), or metric system |
| Imprint Name: | Fairchild Books |
| Publisher Name: | Bloomsbury Publishing PLC |
| Country of Publication: | GB |
| Publishing Date: | 2021-02-11 |


