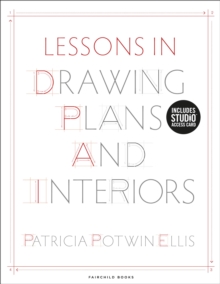Description
| Product ID: | 9781501321726 |
| Product Form: | Multiple-component retail product |
| Country of Manufacture: | US |
| Title: | Lessons in Drawing Plans and Interiors |
| Subtitle: | Bundle Book + Studio Access Card |
| Authors: | Author: Patricia Potwin Ellis |
| Subjects: | Architectural structure and design, Architectural structure & design, Architecture: professional practice, Architecture: interior design, Interior design, decor and style guides, Architecture: professional practice, Professional interior design, Interior design, decor & style guides |
| Description: | Select Guide Rating "Focuses on taking students through each drawing they would have to do in a set of construction documents. Easy to understand for first time drafters." - Azizi Arrington-Bey, Indiana State University, USLearn step-by-step how to hand draft and draw perspectives for interiors. After learning the basics—such as lettering, scales, and types of lines—this book guides you through two-color, illustrated lessons for five hand drafting projects and eight hand-drawn interiors. You’ll learn to draft and draw both residential and commercial spaces, preparing you for your career. "Focuses on taking students through each drawing they would have to do in a set of construction documents. Easy to understand for first time drafters." - Azizi Arrington-Bey, Indiana State University, USLearn step-by-step how to hand draft and draw perspectives for interiors. After learning the basics—such as lettering, scales, and types of lines—this book guides you through two-color, illustrated lessons for five hand drafting projects and eight hand-drawn interiors. You’ll learn to draft and draw both residential and commercial spaces, preparing you for your career. |
| Imprint Name: | Fairchild Books |
| Publisher Name: | Bloomsbury Publishing PLC |
| Country of Publication: | GB |
| Publishing Date: | 2018-10-18 |


