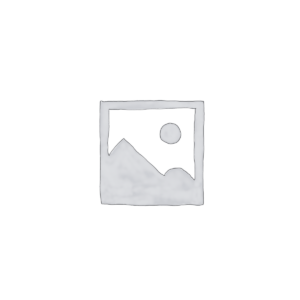Description
| Product ID: | 9780138065720 |
| Product Form: | Hardback |
| Country of Manufacture: | US |
| Title: | Technical Drawing with Engineering Graphics |
| Authors: | Author: Cindy Johnson, Shawna Lockhart, Marla Goodman, Frederick Giesecke |
| Page Count: | 1024 |
| Subjects: | Computer aided manufacture (CAM), Computer aided manufacture (CAM), Computer-aided design (CAD), Computer-aided design (CAD) |
| Description: | This full-color text offers a clear, complete introduction and detailed reference for creating 3D models and 2D documentation drawings. Building on its reputation as a trusted reference, this edition expands on the role that 3D CAD databases now play in design and documentation. Superbly integrated illustrations, text, step-by-step instructions, and navigation make it easier than ever to master key skills and knowledge. Throughout, the authors demonstrate 3D and 2D drawing skills and CAD usage in real-world work practice in today's leading disciplines. They combine strong technical detail, real-world examples, and current standards, materials, industries, and processes-all in a format that is efficient, colorful, and visual. Features: Splash Spread: Appealing chapter opener provides context and motivation. References and Web Links: Useful weblinks and standards provided upfront in each chapter. Understanding Section: Foundational introductions, tabbed for easy navigation, outline each topic's importance, use, visualization tips, and theory. Detail Section: Detailed, well-tested explanations of drawing techniques, variations, and examples-organized into quick-read sections, numbered for easy reference. CAD at Work Section: Breakout pages offer tips on generating drawings from 2D or 3D models. Portfolio Section: Examples of finished drawings show how techniques are applied in the real world. Key Words: Italicized on first reference, summarized after each chapter. Chapter: Summaries and Review Questions: Efficiently reinforce learning. Exercises: Outstanding problem sets with updated exercises, including parts, assembly drawings from CAD models, sketching problems, and orthographic projections. This full-color text offers a clear, complete introduction and detailed reference for creating 3D models and 2D documentation drawings. Building on its reputation as a trusted reference, this edition expands on the role that 3D CAD databases now play in design and documentation. Superbly integrated illustrations, text, step-by-step instructions, and navigation make it easier than ever to master key skills and knowledge. Throughout, the authors demonstrate 3D and 2D drawing skills and CAD usage in real-world work practice in today''s leading disciplines. They combine strong technical detail, real-world examples, and current standards, materials, industries, and processes-all in a format that is efficient, colorful, and visual.
|
| Imprint Name: | Peachpit Press Publications |
| Publisher Name: | Pearson Education (US) |
| Country of Publication: | GB |
| Publishing Date: | 2023-03-21 |


