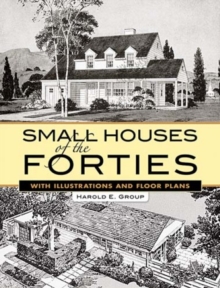Description
| Product ID: | 9780486455983 |
| Product Form: | Paperback / softback |
| Country of Manufacture: | US |
| Series: | Dover Architecture |
| Title: | Small Houses of the Forties |
| Subtitle: | With Illustrations and Floor Plans |
| Authors: | Author: Harold E Group |
| Page Count: | 138 |
| Subjects: | Architecture, Architecture |
| Description: | 56 floor plans and elevations of houses that originally cost less than $15,000 to build. Recommended by financial institutions of the era, they range from Colonials to Cape Cods. Designed for families with "limited budgets but unlimited good taste," here are 56 floor plans and elevations of houses that originally cost less than $15,000 to build. Recommended by financial institutions of the era, they range from Colonials to Cape Cods. Architecture enthusiasts and restorers will value this flashback to a simpler time. |
| Imprint Name: | Dover Publications Inc. |
| Publisher Name: | Dover Publications Inc. |
| Country of Publication: | GB |
| Publishing Date: | 2007-04-27 |


